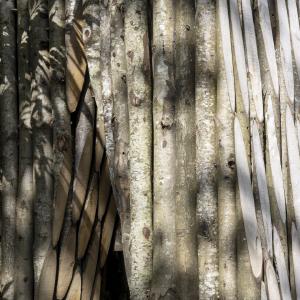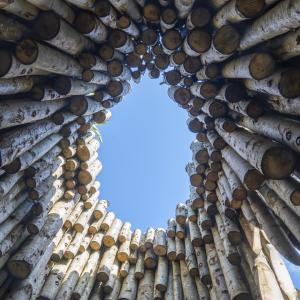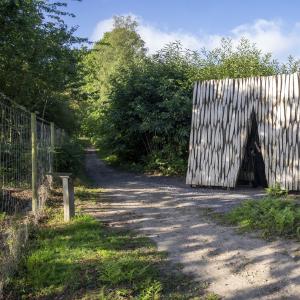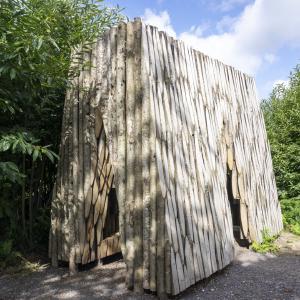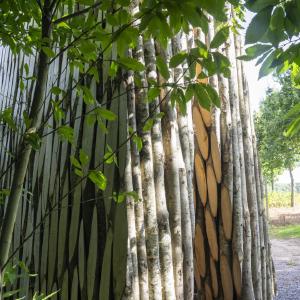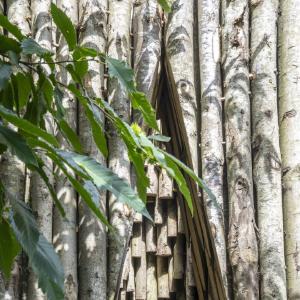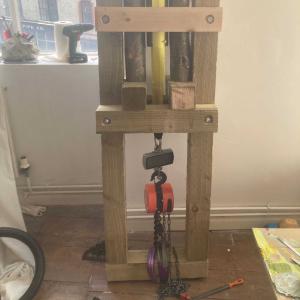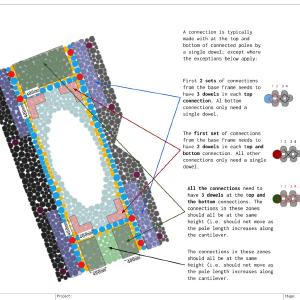Client: Tchonova + la RoiArchitect: Tchonova + la RoiLocation: Kent Downs Area of Outstanding Beauty, UK
Date: 2023-04-03 00:00:00 +0000 UTCTags: Timber, Testing, Research, Computational Design
Coppice Oratory
Designed by Tchonova + la Roi the Coppice Oratory is a space composed of hundreds of coppiced sweet chestnut poles. Grown in King’s Wood the poles come together one by one to form a place of rest and mark the first sighting of Canterbury Cathedral along the ancient Pilgrim’s Way.
The oratory is formed from green coppiced timber poles stacked together on end. The internal voids and inclined sides are then subtracted from this nominal block of material. The poles are joined to their neighbours primarily by timber dowels acting in shear with a core skeleton that uses steel bolts. The capacity of the timber dowels was a key unknown that was determined by testing of prototype sections in a customised testing rig.
Format worked alongside the architects throughout the project with the key challenge being in the acknowledgement that the specific arrangement of poles would not be known until the building process commenced. Instead of designing connections for highly specific locations we instead worked by defining a series of rules that could be applied to the different regions of the structure.
