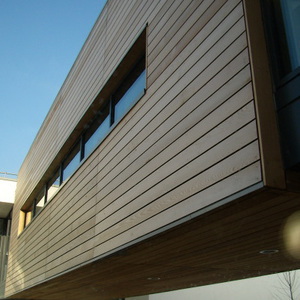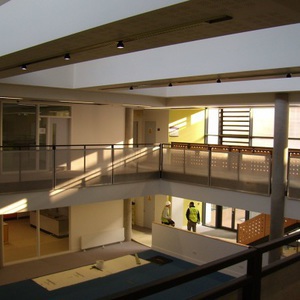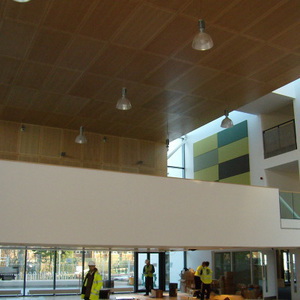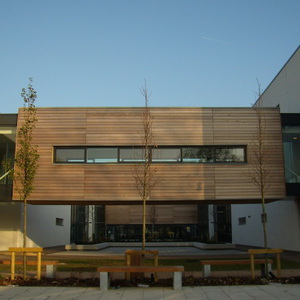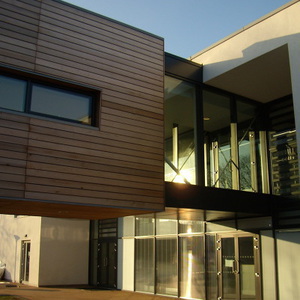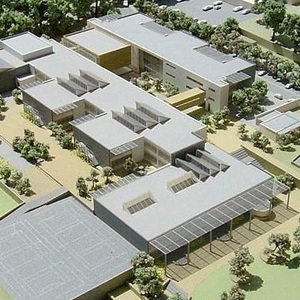Client: Department for Education and Skillsarchitect: Architecture plbLocation: London
Date: 2008-04-01 00:00:00 +0000 UTCTags: London, education, concrete, long, span, steel
St Matthew Academy School
A Ramboll project
Shortlisted for an RIBA Award in 2010
The mission of St Matthew Academy in South East London is to provide all inclusive education from primary school to A level. Built on the complex site of an existing school a primary goal was to keep that facility open during construction to avoid unnecessary disruption to the community. When the works were complete, the old school was demolished to make room for a new sports field.
The school is made up of two normally reinforced exposed concrete wings, respectively two and three storeys high. The wings are linked by an enclosed steel bridge and a triple height assembly hall which is itself spanned by a second bridge to keep the circulation as open as possible and allow the school to use the flexible column free space. Keeping this as slim as possible was a major challenge which was met by suspending this structure from large steel trusses at roof level.
Our role included the detailing of structural steel roof lights, a brise soleil and an overflying roof.
