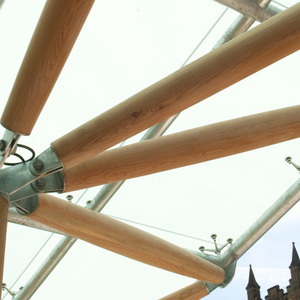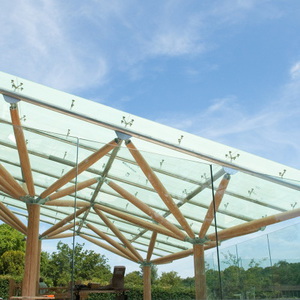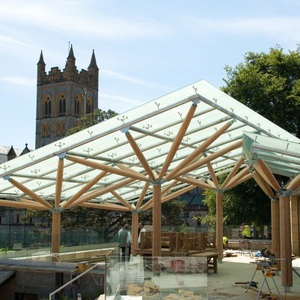Client: Buckfast Abbeyarchitect: Moxley McDonaldLocation: Buckfastleigh, Devon
Date: 2009-08-01 00:00:00 +0000 UTCTags: Devon, heritage, retail, refurbishment, listed, timber, steel, glass
Buckfast Abbey canopy
A Ramboll project
Our experience with complex composite structures informed an ingenious design for a canopy to shield diners at an outdoor terrace at Buckfast Abbey, Devon. A key driver was the need to meet strict planning requirements imposed by English Heritage at this historically sensitive site.
Architect Moxley McDonald’s response to the brief is an imaginative design in timber and glass that echoes the trees dotted across the abbey lawn. A glazed canopy is supported on tree-like timber columns, each sporting eight ‘branches’. We helped realise this interpretation by suggesting the column members be expressed as composite timber and steel portalised frames with cruciform steel elements encased within timber cladding. Using the two materials in sympathy limited the size of the members and helped maintained the drama of the frame. Douglas fir was chosen for the fineness of its grain and for the silvery hue it develops with age.
Connection detailing and sensitivity to form were paramount since this complex structure is openly expressed, with material interfaces highly visible. The columns gently taper upward to suggest the slender silhouette of a grove of trees. Each branch is sculpted in turned glulaminated timber for a smooth, natural looking finish.
Budget was a key concern for the abbey community, which is self-supporting through visitor revenue, on-site agriculture and the sale of home-grown products such as honey and wine. An initial tender brought costs in way over budget but we were able to drive a competitive re-tendering process that cut costs and meant some funds could be re-allocated to aesthetic detailing.


