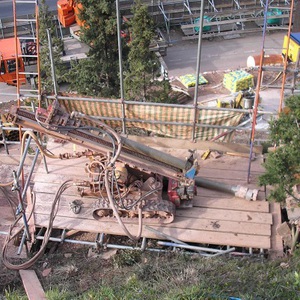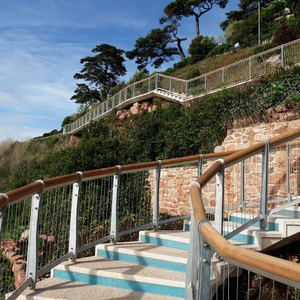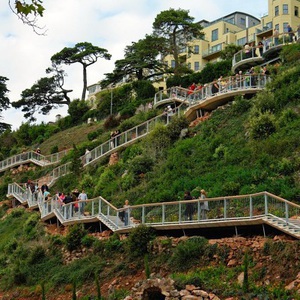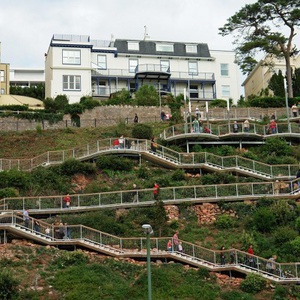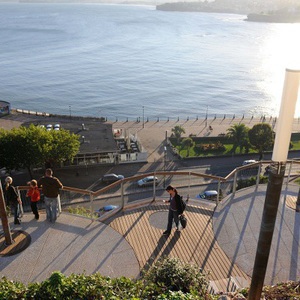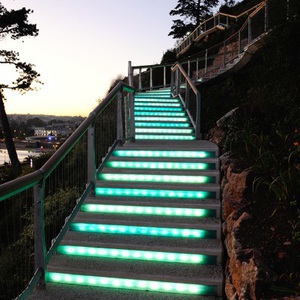Client: Torbay Councilarchitect: Ginko ProjectsLocation: Torquay
Date: 2011-02-01 00:00:00 +0000 UTCTags: Torquay, public, bridge, walkweay, rock, anchor, precast, concrete
Royal Terrace Gardens walkway and footbridge
A Ramboll project
BCI Award Shortlisted 2011
Whilst at Ramboll we were the lead designers responsible for architectural and detailed design for the ambitious three-year, £1.6 million Royal Terrace Garden project - a new 300m long elevated walkway incorporating a viewing platform and bridge on the cliff face at Torquay in Devon. Our brief was to design and reinstate safe access from the sea front to the cliff top. The site was very challenging due to the cliff face being so steep making plant access and lifting difficult.
A modular solution was designed that could be constructed from small parts to keep it as light as possible in order to avoid extensive foundations in the tricky site conditions.A very slender precast concrete path supported off steel frames was used which is both durable and of low maintenance. The final result is a spectacular walkway that complements the physical and cultural heritage and has opened up the cliff face in Torquay. To add to the uniqueness of the path, the bridge is an unusual composite structure enabling it to span a greater distance while using exactly the same structural depth to keep the appearance of the path consistent throughout. The viewing platform is cantilevered from three columns which puncture through the structure, becoming copper clad feature lighting columns above.
The structure’s foundations are generally pairs of 140 or 220 mm diameter ‘odex’ piles drilled with a sacrificial steel casing through the upper layers of fractured rock, with a two metre uncased rock socket length at the toe.
We worked closely with local artists and landscapers to ensure that the fresh, modern structure remains true to the heritage of the walk. A select and consistent palate of materials is used throughout: precast white concrete, copper, iroko, stainless and galvanised steel. White concrete and exposed Cornish granite aggregate were used in order to complement the colour of the local limestone rock. The concrete works have been carefully detailed to provide high quality finishes and a thin, crisp edge to the path.
The project also benefited from our experience of computational design. We were able to reduce the size and complexity of the site laser survey by reducing the amount of data by statistical methods. The resulting 3d contour map of the cliff face was then the essential benchmark for design and construction on site.
The path has opened to wide acclaim. It is a wonderful addition to the ambiance of the English Riviera and will be enjoyed by many thousands of visitors.
