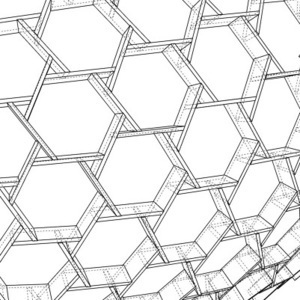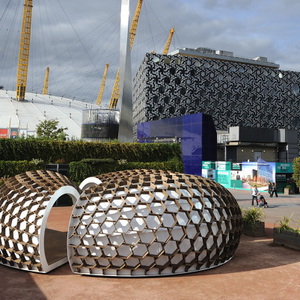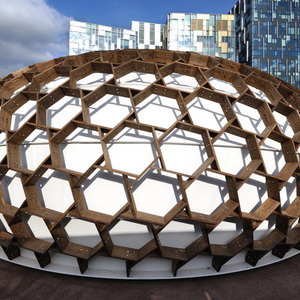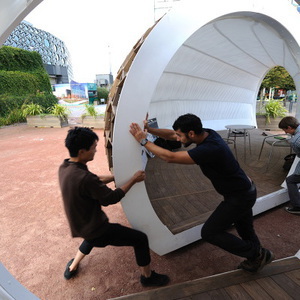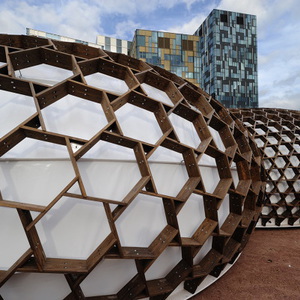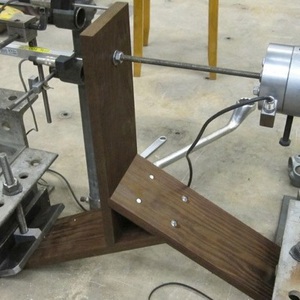Client: KREOD Architecturearchitect: KREOD ArchitectureLocation: London
Date: 2012-10-01 00:00:00 +0000 UTCTags: London, timber, reciprocal, shell
KREOD Pavilion
A Ramboll project
IStructE Small project of the year 2013 Surface Design award winner 2013 World Architecture News Shortlisted Façade of the year 2013 BCI Award Shortlisted 2013
The KREOD pavilions were first erected on the London Greenwich Olympic site in 2012. The three timber gridshell structures embody an imaginative structural response to a very particular set of challenges, the success of which was recognised with the Institute of Structural Engineers small project of the year award for 2013.
The Architect’s requirement was for a temporary exhibition or function space that could be erected and demounted mostly by hand and by untrained staff. The quality of finish should echo that of handmade furniture and most importantly it had to be low cost and quick to erect. The continuously changing double curved form of the enclosure meant that in theory every nodal connection would be different.
A conventional bolted solution would therefore have cost hundreds of pounds per fixing. Our suggestion of a ‘reciprocal’ jointed timber grid shell required only simple through bolts which equated to a fraction of the normal cost allowance. It also allowed the structure to be built from simple and light flat timber elements.
