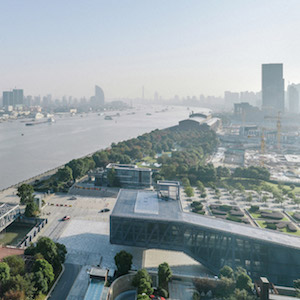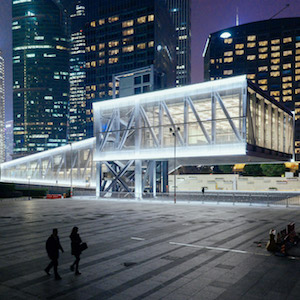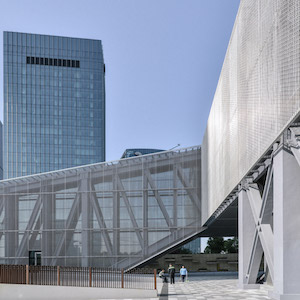Client: LuJiaZui Central Financial District (Phase II) Development Corporationarchitect: OMALocation: Shanghai, China
Date: 2014-11-01 00:00:00 +0000 UTCTags: China, cultural, long span, steel, cantilever
Shanghai Lujiazui Exhibition Center
A Ramboll Project
We worked with OMA Architects in Hong Kong on the competition winning scheme for an exhibition and cultural centre at the historic Shanghai shipyard. The Lujiazui Waterfront project, alongside the Huangpu River, aims to make use of an existing below ground level shipyard berth in conjunction with a 3500m^2 elevated open plan box and sloping walkway to allow the flexible display of art and multimedia. The building is intended the address the Riviera TwinStar Square behind the building as well as the river by acting as a open air theatre and a backdrop for public gathering.
The structure is a long span cantilevering steel framed box, elevated above ground level which is accessed by a single feature lift and a long raking stair and entrance ramp. After many different iterations and working closely with OMA the final chosen solution was a combination of a rear, full height structural steel torsion box spanning between lift and stairs which in turn helps support facade trusses and composite floor beams. The final structure is a striking demonstration of creative engineering as well as the power of computational design to create solutions which transcend traditional engineering typologies.


