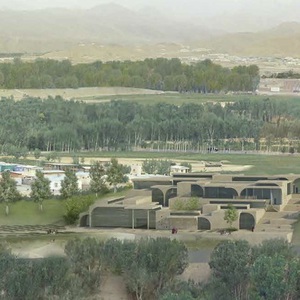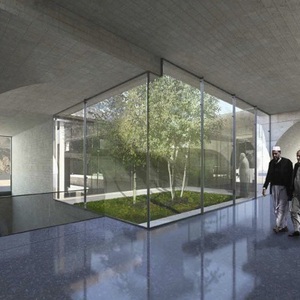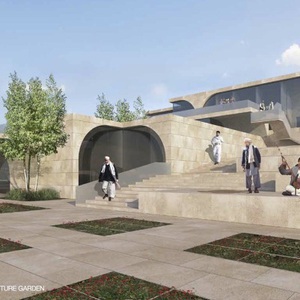Client: UNESCOarchitect: Architensions, New YorkLocation: Afghanistan
Date: 2015-02-01 00:00:00 +0000 UTCTags: Afghanistan, arts, composite, masonry, vault, concrete
Bamiyan Cultural Centre
In collaboration with Architects Architensions of New York and Environmental Engineers Transolar our submission for the UNESCO sponsored competition to design a new cultural and learning centre in the war torn Afghan province of Bamiyan was a exercise in the economic but creative use of the natural resources and building techniques prevalent in the area. The structure was based upon the motif of a repeating half barrel vault which can be either self supporting to create a cantilevering canopy, touching to form an internal space or in a back to back configuration.
The construction itself is intended to be an efficient composite of concrete and locally produced masonry where the lightly reinforced low volume concrete backing works in tension and the facing masonry in compression via masonry shear keys between the two materials. By careful positioning of the different volumes within the building the amount of excavation into the natural ridge overlooking a site of outstanding natural beauty could be limited helping to make the building as sustainable as possible.


