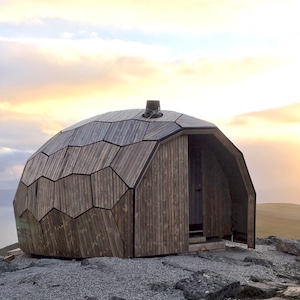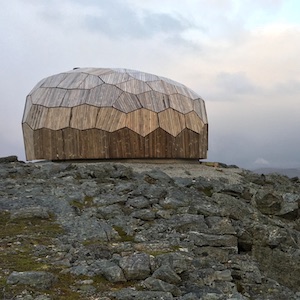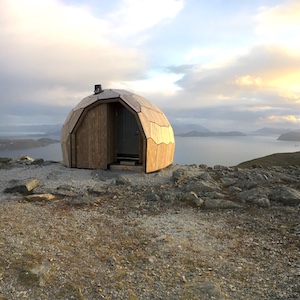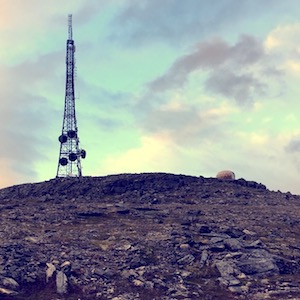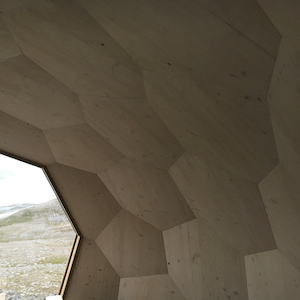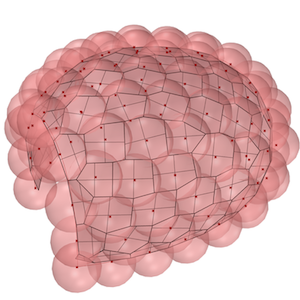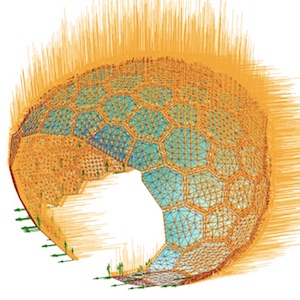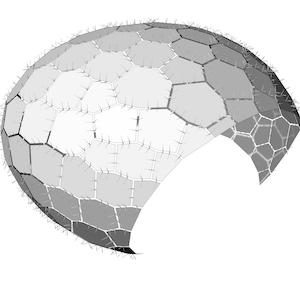Client: Hammerfest og Omegn Turlagarchitect: SPINN ArkitekterLocation: Hammerfest, Norway
Date: 2015-09-01 00:00:00 +0000 UTCTags: Norway, public, timber, TPI mesh, CLT, shell
Hammerfest cabins
Together with Norwegian Architects SPINN Architecture we were invited by local hiking association Hammerfest og Omegn Turlag to design two shelters on opposing mountain peaks in the landscape surrounding Hammerfest, a city in northern Norway, above the arctic circle.
The structures are a refuge for weary hikers and a summer tourist destination. The first hut has been fabricated from solid timber panels on a computer controlled 5 axis router and held together with screwed dowel connections to allow for a simple construction without having to use expensive plant and to allow Hammerfest og Omegn Turlag to build it themselves in a warehouse in the city and then transport it to site in one piece.
The pattern of the simple flat solid timber elements is created using in-house scripts and panelisation techniques we pioneered on the Trada pavilion in 2012. This allows six sided flat panels to follow a double curved surface and keeps the number of expensive connections to a minimum. The shape of the structure was deliberately chosen to try and funnel snow away from the entrance and to maximise structural efficiency. The first mountain hut was finished in Summer 2018 and the second planned for Spring 2019,
