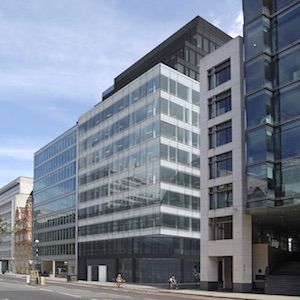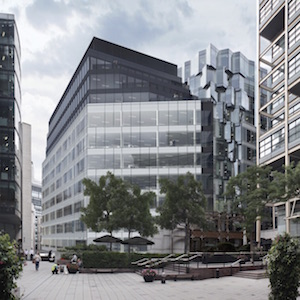Client: HB Reavis/Aecomarchitect: Denton Corker MarshallLocation: London, United Kingdom
Date: 2015-11-01 00:00:00 +0000 UTCTags: London, office, commercial, steel, basement, tunnels
20 Farringdon Street
Working with developers HB Reavis and consultants Aecom we have an on-going role providing expert structural engineering advice and guidance on the value engineering and refinement of 20 Farringdon Street, a 11 storey new build office development in central London.We were appointed at RIBA Stage 3 to critique the design, develop a construction methodology (including detailed discussions with specialist contractors), help define the procurement process and to assemble the structural engineering tender packages.
Our work helped to resolve the complex logistical issues of a tight site located between busy Farringdon Street and close neighbouring buildings, a UKPN power station and a Network Rail tunnel. We suggested a number of alternative forms of construction to make frame erection simpler and quicker as well as guidance on design issues such as waterproofing and basement construction which added real value and reduced risk.
Renders courtesy of HB Reavis/Denton Corker Marshall

