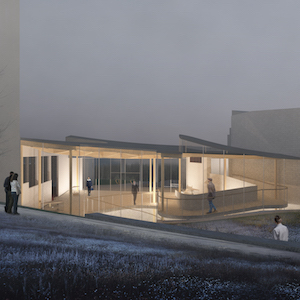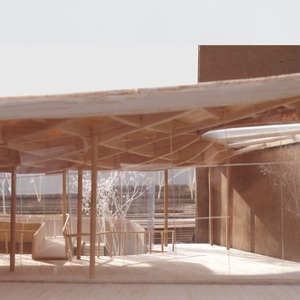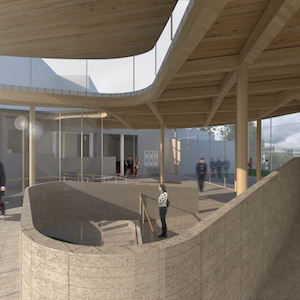Client: Alvar Aalto Foundation & City of Jyväskylä, FinlandArchitect: ArchitensionsLocation: Helsinki, Finland
Date: 2016-02-04 00:00:00 +0000 UTCTags: Finland, museum, timber, grillage, Grasshopper, Karamba
Aalto museum extension
In collaboration with New York based architects, Architensions, our competition entry for the extension to the Alvar Aalto Museum and the Museum of Central Finland aimed to reconcile the two buildings with a fluid form that expressed Alvar Aalto’s belief that a building is like a living organism that can adapt to expansion and change. Therefore, instead of imposing a volume, a light sloped canopy, constructed with wood columns and glulam beams, dematerialises its presence, merging the front landscape with the back courtyard and the topography.
The undulating roof structure was designed and modelled in the Grasshopper/Karamba 3d as simple two way spanning glulam timber grillage which changed in depth in relation to the stress in the members. In this way the behaviour of the roof was expressed in its form adding to the dynamic and shifting nature of the architecture. This approach allied with much creative thought and hand sketching was very much in line with our philosophy of harnessing computational tools as a seamless adjunct to human intuition in order to create a crisp and appropriate structural solution.


