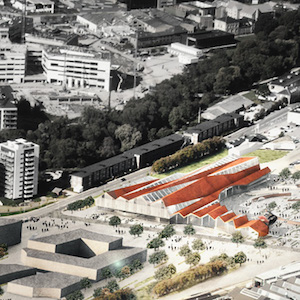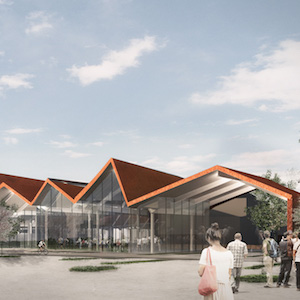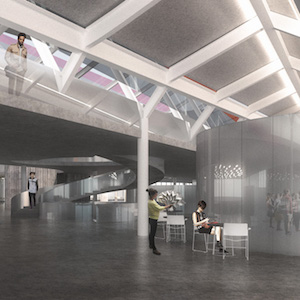Client: Aarhus School of Architecture, DenmarkArchitect: ArchitensionsLocation: Aarhus, Denmark
Date: 2016-04-01 00:00:00 +0000 UTCTags: Denmark, education, steel, cranked frames, concrete, Grasshopper, 3d
Aarhus Architecture School
Architensions’ proposal for the new school of Architecture in Aarhus, Denmark, was highlighted by the competition jury among 235 proposals from 47 countries.
Taking inspiration from the richness of the site, the building was conceived with a section inspired by the typical pitched roof in the area. The resulting composition is a succession of faceted roofs in Cor-ten steel and glass. The large glass panels create openings on the upper floor to allow natural light in the studios and learning spaces. There are numerous wide open spaces and double height voids maximise porosity and visual communication.
The structural is an unusual combination of dramatically cranked pre-cast concrete plank and structural steel open sections which subtly change in inclination as the parallel frames progress along the length of the building. We suggested an number of ways in which a simple and economic steel frame could be used in a bravura manner and in close collaboration with the Architect were able to work within a common 3d environment, delivering a refined design at a very early stage.


