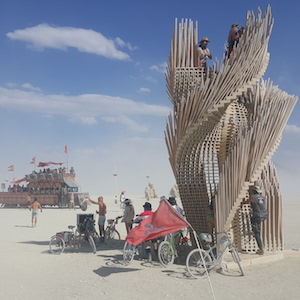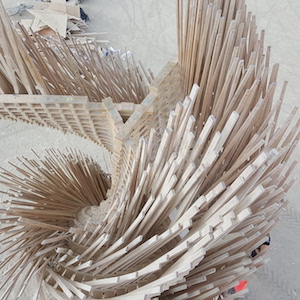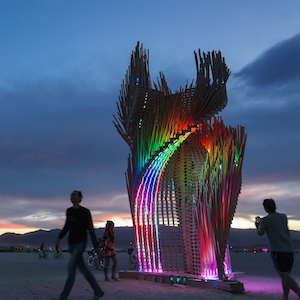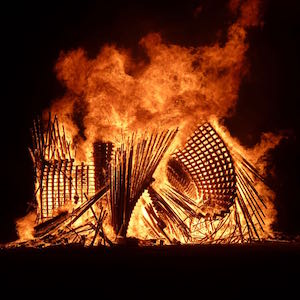Client: Mamou-Mani ArchitectsArchitect: Mamou-Mani ArchitectsLocation: Nevada, United States
Date: 2016-10-01 00:00:00 +0000 UTCTags: Nevada, public, art, festival, reciprocal, timber, Grasshopper, 3d
Burning Man 2016
2016’s structure is the most ambitious yet; a 7m tall twisting spiral of plain sawn timber rotating about a central spine. The design intent was to build something complex from simple elements, without the expensive CNC cutting of previous years. The solution was a series of overlapping and staggered plain sawn timber arms with a reciprocal connection at the centre. The arms were spaced with simple timber spacer blocks. The concept was analogous to a tower with a middle core and outrigger columns on the perimeter. The middle core was the overlapping reciprocal timbers and the outriggers were the extreme edges of the three sweeping arms of geometry defined by a sin curve. It proved to be extremely simple and quick to build and provided a spectacular finale when it was ceremonially burned at the end of the festival. The modelling was a seamless collaboration with the Architects, one common Grasshopper/Karamba model was passed back and forth. As with all our work the thought process started with simple hand sketches and conceptual ideas. Tangential Dreams was chosen by Dezeen as one of the highlights of the festival.



