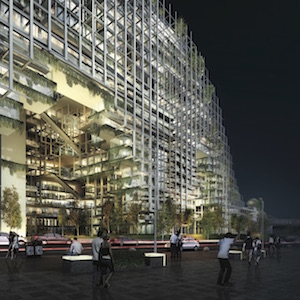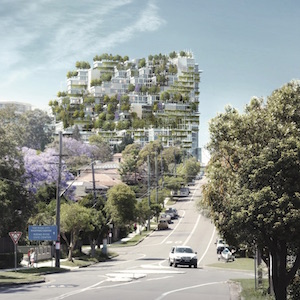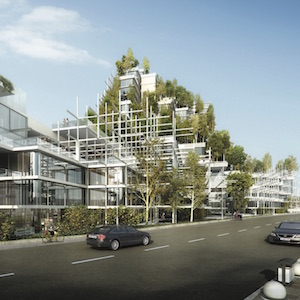Client: City of RydeArchitect: ArchitensionsLocation: Ryde, Australia
Date: 2016-10-01 00:00:00 +0000 UTCTags: Australia, residential, tower, steel, concrete, pre-cast, Grasshopper, 3d
Ryde hub precinct
Architensions shortlisted scheme for Ryde Hub precinct in New South Wales, Australia, is conceived as a porous hill-shaped building covered in local vegetation embracing both local communities and the site context. The Architects imagined a building as a complex system of social connections and interactions with nature to generate an ecological system that prioritises people.
The structure of the Ryde Hub Precinct exploits conventional, cost effective and readily procurable structural steel and pre-cast reinforced concrete frame elements within an innovative, lightweight frame. The members of the frame have been refined with automatic optimisation techniques to make each one the least possible material for its intended use. The resulting open lattice of structural steel sections is used to support residential floors, circulation areas and green roofs. The sections are arranged in a modular pattern for ease of detailing and erection on site. A particular feature of the structure is the long span column free circulation spaces at ground floor. The lattice steel frame in these areas is simply adapted with fixed, moment resisting connections to create a vierendeel arch transferring loads from the floors above to the foundations. The idea of simple adaptations to a lightweight modular frame is repeated throughout, for example when a heavily loaded green roof needs an extra supporting column or the corner columns act as hangers. In some places if wider circulation space is needed or if bigger open living spaces are required then a column can be omitted.


