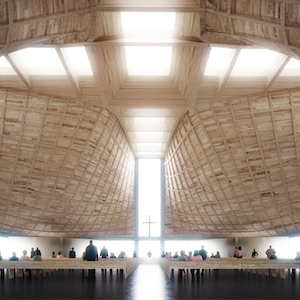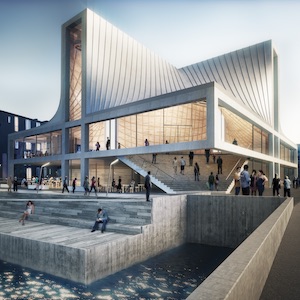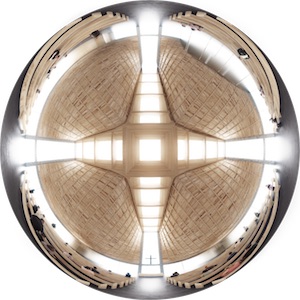Client: The Danish Association of ArchitectsArchitect: AZPML ArchitectsLocation: Sydhavnen, Denmark
Date: 2017-01-17 00:00:00 +0000 UTCTags: Denmark, public, timber, concrete, form-finding, Grasshopper, 3d
Sydhavnen Church
The contemporary church at Sydhavnen, Copenhagen aims to reconcile lightness of appearance, soaring classical vaulting, elegant form and material economy with no internal support. The roof structure is the significant feature of the frame; a cross of long-span timber Vierendeel trusses, varying in depth towards the centre of the building, which support four doubly curved tension roof segments in spanning the clear distance across the community space of the church. The entire roof frame also braces the structure against wind and snow loads. Timber was chosen as the structural material as it is naturally light, strong and relatively easy to fabricate as well as having a low carbon content. The mantra was to use simple and easy to handle elements in the construction of an unusual and striking roof form.
The design exploited our skills in computational design allied to creative thought and engineering common sense to generate materially efficient double curved timber hyperboloid roofs using the minimum of material.


