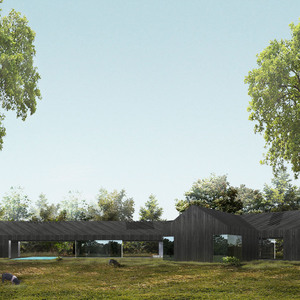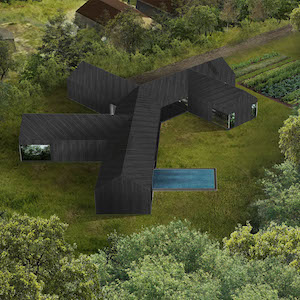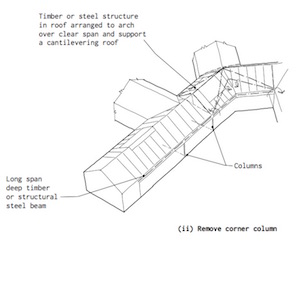Client: The Riordan Familyarchitect: DOMAIN OfficeLocation: Napa Valley, United States
Date: 2017-04-01 00:00:00 +0000 UTCTags: residential, contemporary, timber
Riordan Ranch
In 2017, The Riordan Family commissioned DOMAIN Office to design a new home for their family on a 2 acre parcel located in the city of Napa, in Napa Valley, California. Format were invited by the Architects to help address the challenges of minimal internal structure on a tight budget. The Riordan Ranch is located in the city of Napa, which was founded in 1847. It is the largest city of Napa County, California, and neighbour to some of the most prestigious vineyards in the world.
Located in a rural setting, a pavilion in the woods, the building is both introverted and extroverted: the form has a close relationship to the surrounding greenery and agriculture, while certain moments provide views of the Napa Valley Vineyards. With a pitched roof and a consistent floor level the new home shows a respect for a neighbouring existing structure.
The building is designed as a sequence of connected pavilions - an arrangement that eliminates the need for corridors and hallways. The plan has been organised for the spaces to feel casual, almost carefree, allowing one to feel at ease and at home. At the same time the design also provides spaces for larger and more public events - either in the platform, or the pool and spa pavilion at the North edge of the site.


