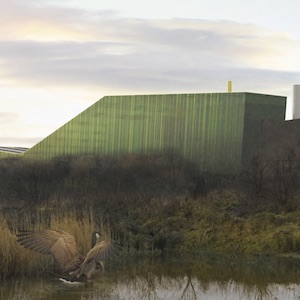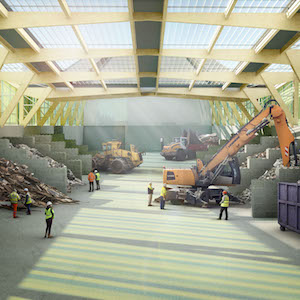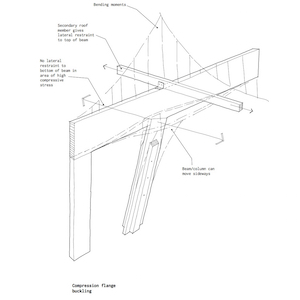Client: Crapper & Sonsarchitect: DesignscapeLocation: Royal Wootton Bassett, United Kingdom
Date: 2017-04-10 00:00:00 +0000 UTCTags: industrial, waste to energy, office, concrete, timber, optimisation
Park Grounds
Crapper & Sons are developing their landfill site near Royal Wootton Bassett into a landmark Waste to energy complex. We are responsible for the structural engineering of all the buildings on the site, including a new office and drying shed. The primary buildings are a 30m tall exposed concrete energy centre and a 200m long waste processing building in the form of a double wedge. The former required careful analysis of the supporting raft foundation on variable ground and the latter is to be clad in a translucent sheeting to expose a long span postalised timber frame which subtly changes geometry along the length of the building. We carried out numerous studies on how the timber frame could be optimised in order to reduce material to absolute minimum. These included extensive modelling within the Rhino/Grasshopper environment. This also allowed a BIM model to be quickly exported from the structural analysis model. The project will shortly be submitted for planning.


