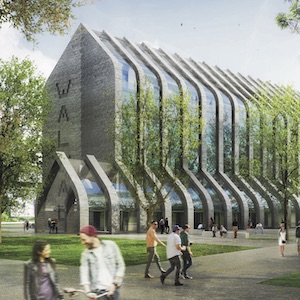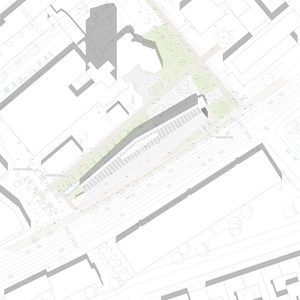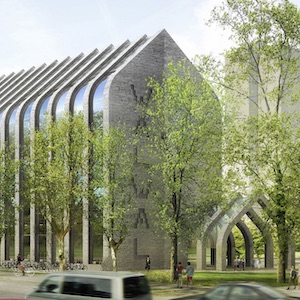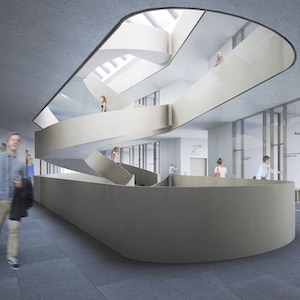Client: Beuth University of Applied Sciences in BerlinArchitect: AZPMLLocation: Berlin, Germany
Date: 2017-07-01 00:00:00 +0000 UTCTags: office, education, laboratory, long span, concrete, dynamic
WAL Beuth University
The WAL building for the Beuth University of Technology, Berlin was an invited competition entry by AZPML Architects of New York which aimed to address a highly complex site and a very challenging technical brief.
The 200m long, eight storey building had to be designed to accommodate highly sensitive equipment in the upper floors whilst still retaining as flexible a floor plate as possible. We designed a stiff but lightweight voided slab within a hybrid concrete/steel frame which used the minimum of material but still met the criteria of a floor response in excess of 25Hz; a hugely ambitious value for any structure. Very extensive studies of column and wall placement were required in order to help meet this criteria but not compromise the architecture.
The structure made use of structural steel external columns integrated in the concrete slabs which wrapped over the building to create a tall atrium space.
All images by AZPML



