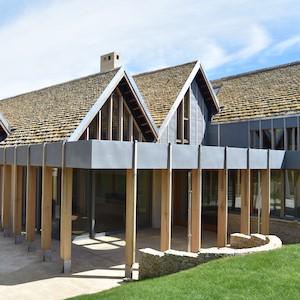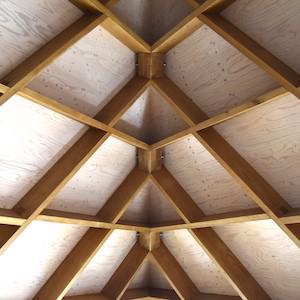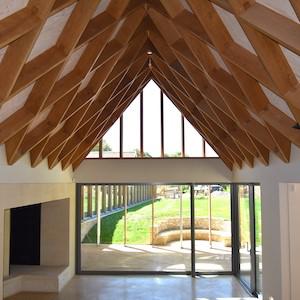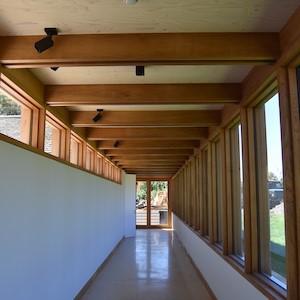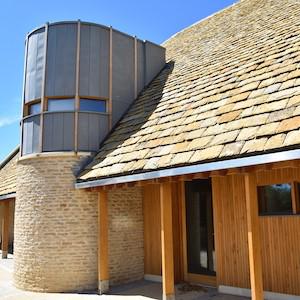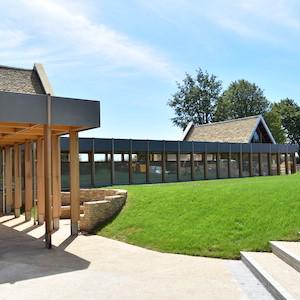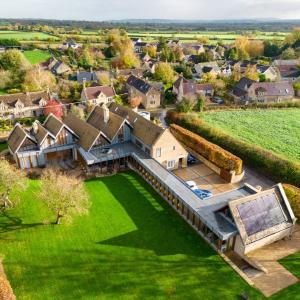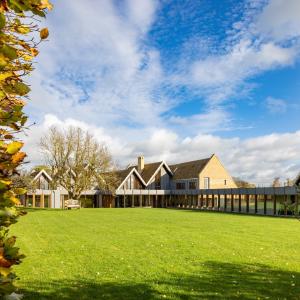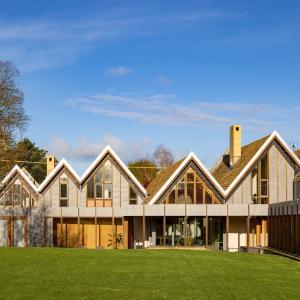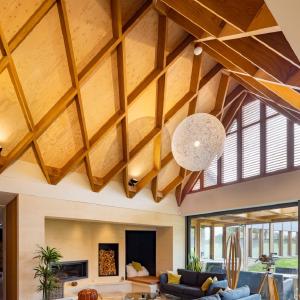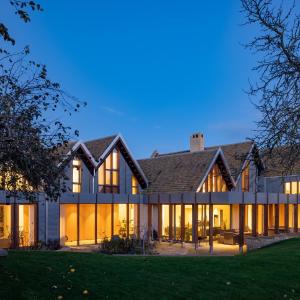Client: PrivateArchitect: DesignscapeLocation: South Wraxall, United Kingdom
Date: 2022-08-02 00:00:00 +0000 UTCTags: Residential, contemporary, concrete, timber, optimisation
Park Cottage
Park Cottage is a new contemporary family home by Designscape Architects which aims to create ‘an uncompromised contemporary piece of architecture, responding positively to its physical and its social context’
The form consists of a number of distinct volumes under a series of steeply pitched gable roofs. The roofs are open inside the building in order to accentuate the feeling of space. Whilst the elevation facing the village retains the look and feel of the surroundings (including the retention of part of the old house) the back is a modern full height glazed link to the garden. The two storey house is completed by an indoor archery range. The structure consists of a simple palate of load-bearing masonry walls, concrete floors and timber roofs. The structure where expressed is crisply detailed with exposed connections. The feature central living space is a double storey height volume which visually connects the entrance to the house to the garden. The roof of this will be an exposed timber grillage structure.
Photo Credits:
| 1-6 | © Format Engineers |
| 7-11 | © Craig Auckland |
Project Video:
Park House from Designscape Architects on Vimeo.
