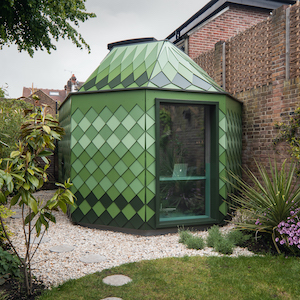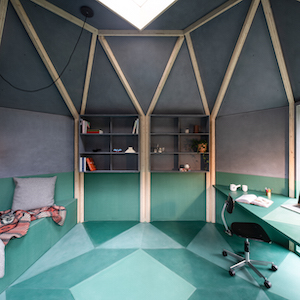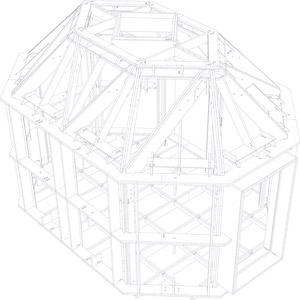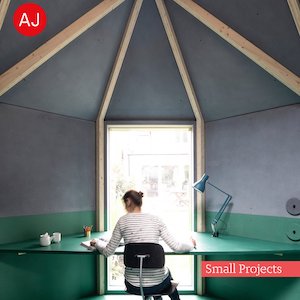Client: Jonnie AllenArchitect: Studio Ben AllenLocation: London, United Kingdom
Date: 2018-09-01 00:00:00 +0000 UTCTags: residential, timber, prefabrication
A room in a garden
Whilst A room in a Garden is tiled as a ‘folly’ it’s a surprisingly large and very practical self contained work and play environment in the garden of a South West London home.
Ben Allen’s design intent was the structure to be part product design, part architecture and an object which took full advantage of the opportunities provided by digital modelling and CNC plywood manufacture. With joints inspired by traditional woodworking the structure is quick to build and quick to dismantle and then to move to a new site. The all timber construction also means it has a low embodied energy.
We were Structural Engineers for the project, working on a common Rhino 3d model with Studio Ben Allen. The project is an exemplar of what can be achieved on a modest budget.
All photos by Ben Tynegate. 3d model by Studio Ben Allen



