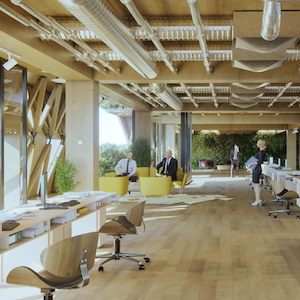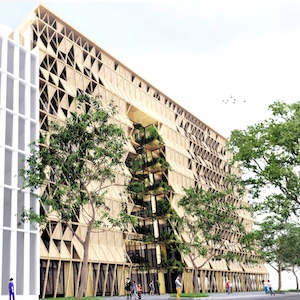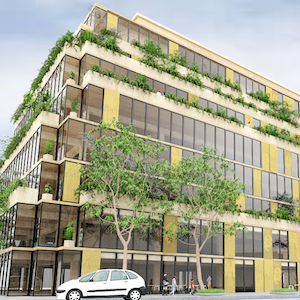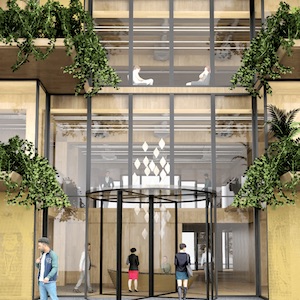Client: GDGArchitect: Mamou-Mani LtdLocation: Saint Denis, France
Date: 2020-02-01 00:00:00 +0000 UTCTags: office, timber, long span, optimisation
Voxel Saint-Denis
Working with Architects Mamou-Mani, Voxel was an invited competition for a large scale office development in Saint Denis, France. The project was characterised by a desire to create a low-carbon building in northern Paris, far ahead of the national drive to lower energy consumption to 50% of 2012 levels by 2050. After a study of different material and form options an all timber frame based on a 6x8m column grid was chosen as the best balance of flexibility and sustainability. Beams and columns were all glulam timber and the building cores cross laminated timber (CLT). The extensive prefabrication of timber also allowed for reduced site time, further decreasing the energy consumption of the build process and the lighter materials reduced the need for impactful foundations. The facade of the structure was a particular challenge. The combined solar shading and external balconies required multiple set backs and high level transfer beams, all from timber. Rather than accept the facade as a problem we proposed it be used to benefit the building by helping brace the structure, further reducing the need for internal frame elements. The design was taken to a relatively high level with extensive use of self written Rhino/Grasshopper tools to test different frame and size options for the timber elements.
All images Mamou-Mani Architects.



