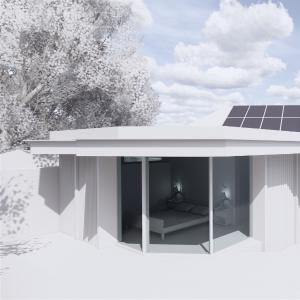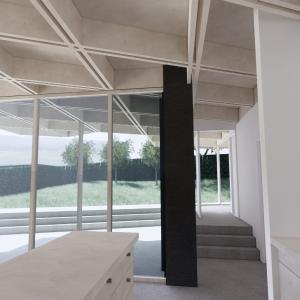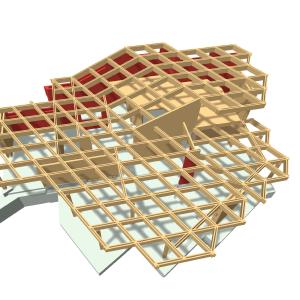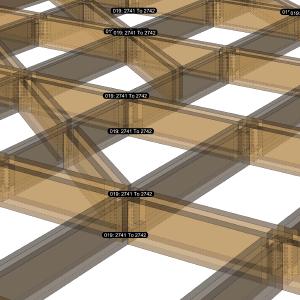Client: Martin Whitbread & Jemma Regan-CumminsArchitect: DesignscapeLocation: Freshford, Bath, United Kingdom
Date: 2020-03-18 00:00:00 +0000 UTCTags: residential, timber, reciprocal
Crowe Lane
Crowe Lane is a great example of a self-build project powered by digital technology and creative engineering. The client had a limited budget but high design aspirations and that, coupled with a difficult to access site, meant that an unconventional approach was taken to the building frame. The relatively long-span roof is a quadralinear reciprocal timber structure composed of short lengths of parallel Kerto beams with blocking pieces between. All the timber elements were planned in 3d and exported as cutting files for the client to procure himself. We are not aware of another structure in this arrangement and the pattern allowed the timbers to be easily delivered to site and erected with limited plant and inexperienced labour. The roof and the columns and walls built from the same simple pallet of parallel Kerto beams and cheap plain sawn timber dropped the construction cost by a huge margin. Our client was able to build a larger and more striking house for the same budget. The project is due for completion autumn 2020.
Renders 1,2 and 3 by Designscape Architects.
Project Team
| - Client: | Private |
| - Architect: | Designscape |
| - Fabrication: | Self-Build |



