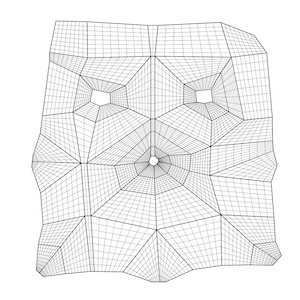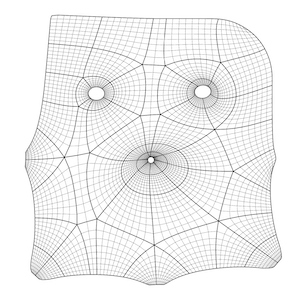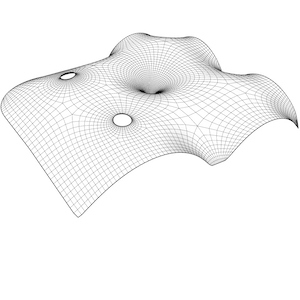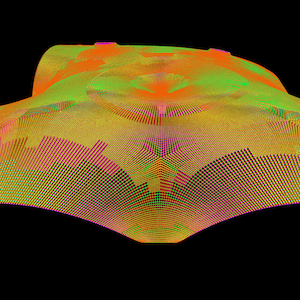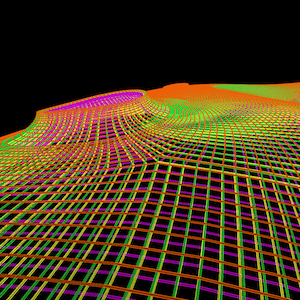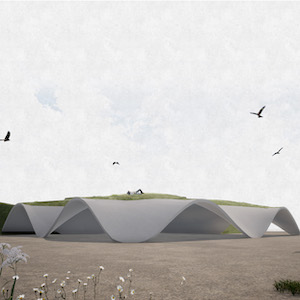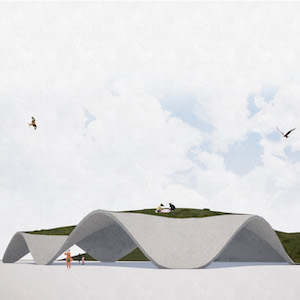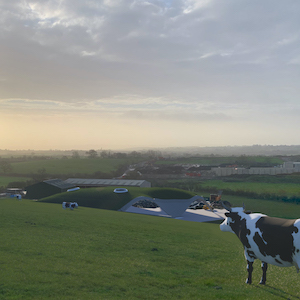Client: Crapper and Sons LtdArchitect/Engineer: Designscape/FormatLocation: Swindon, United Kingdom
Date: 2020-04-01 00:00:00 +0000 UTCTags: concrete, shell, optimisation, research, long span
Concrete shell prototype
Waste to Sustainable energy processors Crapper and Sons have a long term strategic vision to develop a site wide low carbon food production, storage and research facility on their land.
We have been commissioned to develop a prototype long span enclosure cut into the sloping hill side that allows commercial activities to be sheltered within it and commercial farming on top. Our solution of a double curved thin concrete shell allows a significant amount of soil and grazing livestock to use the roof whilst using the minimum of material to do so. The form echoes the classic concrete shell structures of the 1950’s but in this instance we have used a range of digital optimisation techniques to first generate an efficient form, to further manipulate the shape to achieve greater material savings and then to automatically set out the reinforcement. It is intended that the bars will be placed with a Microsoft Hololens AR head set. Construction will commence in 2020.
The determination of reinforcement pattern is based on research by Robin Oval of The University of Cambridge ‘Topology Finding of Patterns for Structural Design’ - https://www.researchgate.net/publication/340096530_Topology_Finding_of_Patterns_for_Structural_Design
Image 8 by Designscape Architects.
