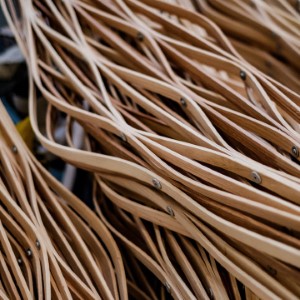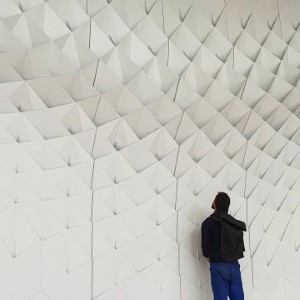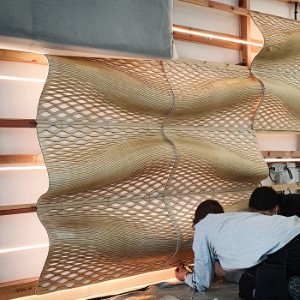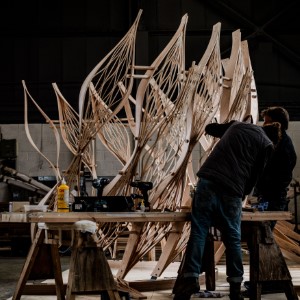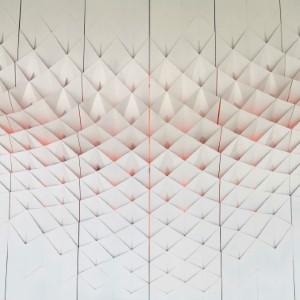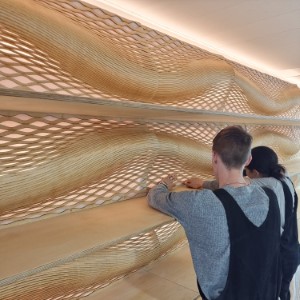Client: Mamou-Mani LtdArchitect: Mamou-Mani LtdLocation: Paris, France
Date: 2021-09-01 00:00:00 +0000 UTCTags: Public art, sculpture, steel, timber
Orange HQ
After almost two years of work, three installations have been installed in the Orange Worldwide HQ in Framce. The project has not yet been fully opened but the Mamou-Mani team have released some teaser images which are found here. The three installations are as follows and Format provided structural engineering support from concept to technical design for all of the elements.
The Cabanas: Steam bent timber modules inspired by the natural fibres found in dried cactus and forming the skin for pod-like spaces to welcome the @orange employees. The structure was designed, engineered and simulated digitally as straight lines folding into 3D to minimise waste. (Photo by Martin Phelps)
The Smile: A 150m Origami flowing through the space revealing two giant and warm smiles glowing with a gently animated orange light. The project is inspired by the flow of lava cracking open to reveal its soft molten core. The folds strengthen thousands of different paper thin lasercut zintec panels together.
The WoodenWaves 3.0: built from an open-source laser cut lattice hinge technique applied to plywood and combined with fabric to form a composite material, our #WoodenWaves are adapted to form flowing shelves and large TV supports for the presidential lounge.
Project Credits:
- Architect and General Contractor: Mamou-Mani Ltd
- Structural Engineers: Format Engineers
- Fabrication/Installation/Timber Detailing Cabanas: Xylotek Ltd
- Fabrication/Installation Presidential Lounge: FabPub Ltd
- Fabrication Smile: The White Wall Ltd
- Installation for Smile: Backface Studio
- Lighting Engineering and Installation: Street Communication
