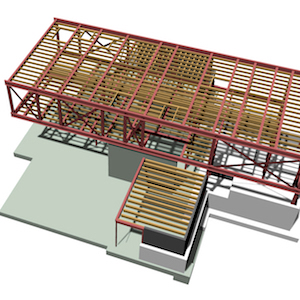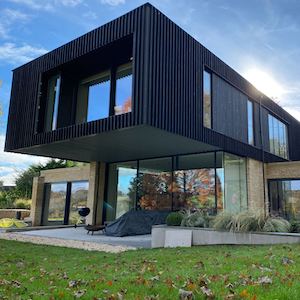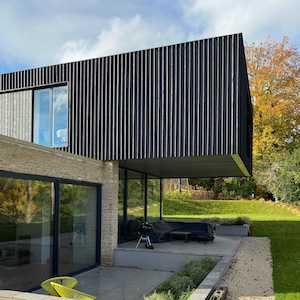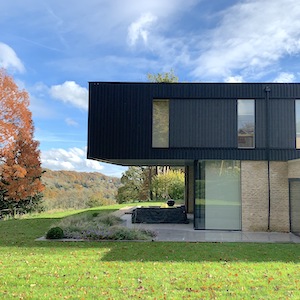Client: Mr and Mrs Trouncearchitect: Designscape ArchiectsLocation: Bath, United Kingdom
Date: 2021-11-01 00:00:00 +0000 UTCTags: residentiasl, contemporary, steel, long span
52 Middle Stoke
Middle Stoke is a two storey contemporary house to be built on a fabulous site in the Freshford valley, on the outskirts of Bath, in the South West of England. The site is on a steep incline and is within the influence of a known slip plane. It was important therefore that the building touches the ground lightly to avoid overstressing the sensitive ground and that any natural fissures in the rock are bridged by a uniform rigid foundation. Rigid but light foundations are often a contradiction but our solution of a cellular raft with cast-in polystyrene voids successfully reconciles the two.
The upper storey of the house cantilevers 6m from a single internal slender column. Long spans of this nature can suffer from excessive deflection and an uncomfortable dynamic response. To prevent this we utilised the steel columns and beam which would have been needed in any event within the building frame as part pinned, part moment trussed frames within each side elevation. These in turn span onto a simple internal steel frame hidden within the walls of the house. The result is an open, lightweight and cost effective structure.
Project Video:
Middle Stoke from Designscape Architects on Vimeo.



