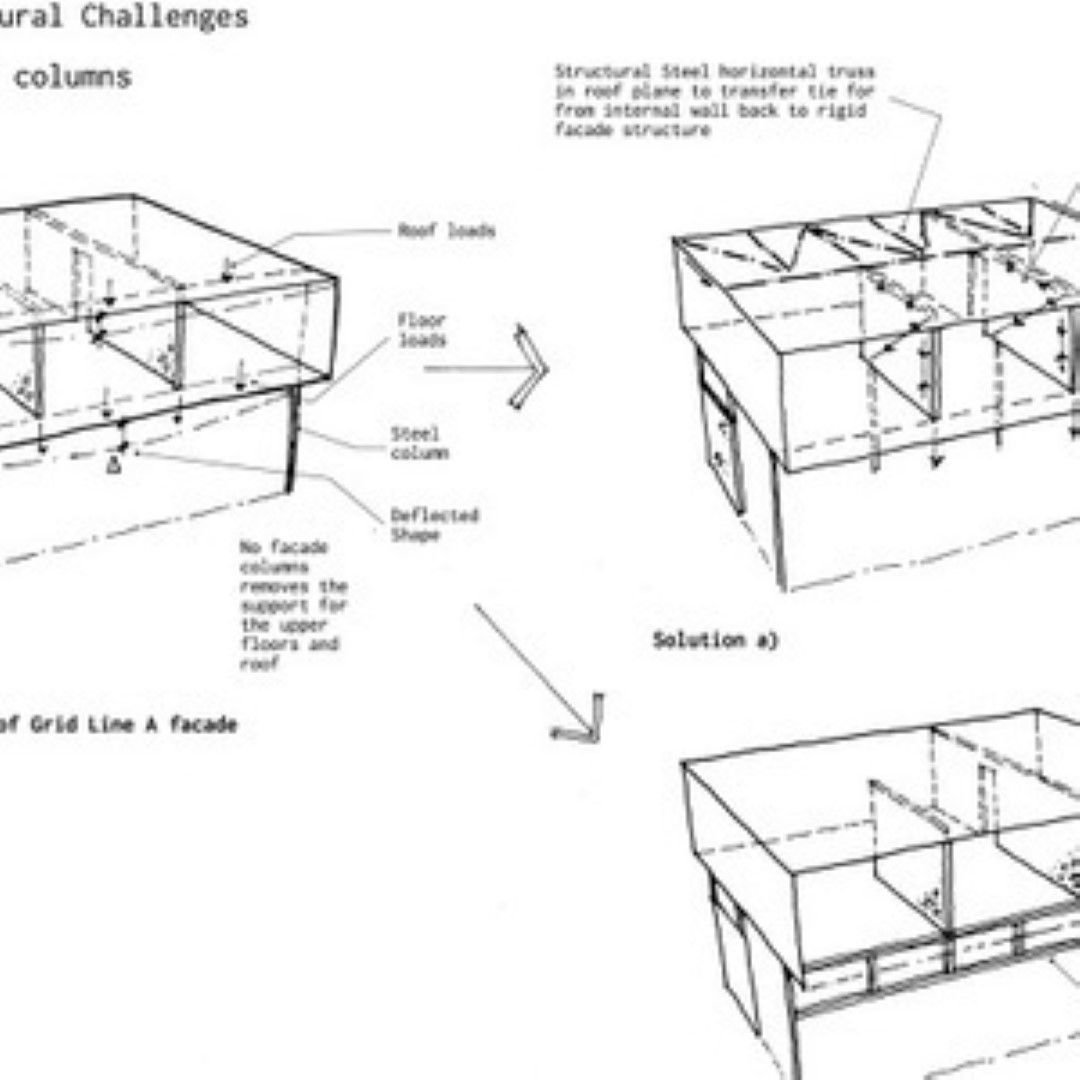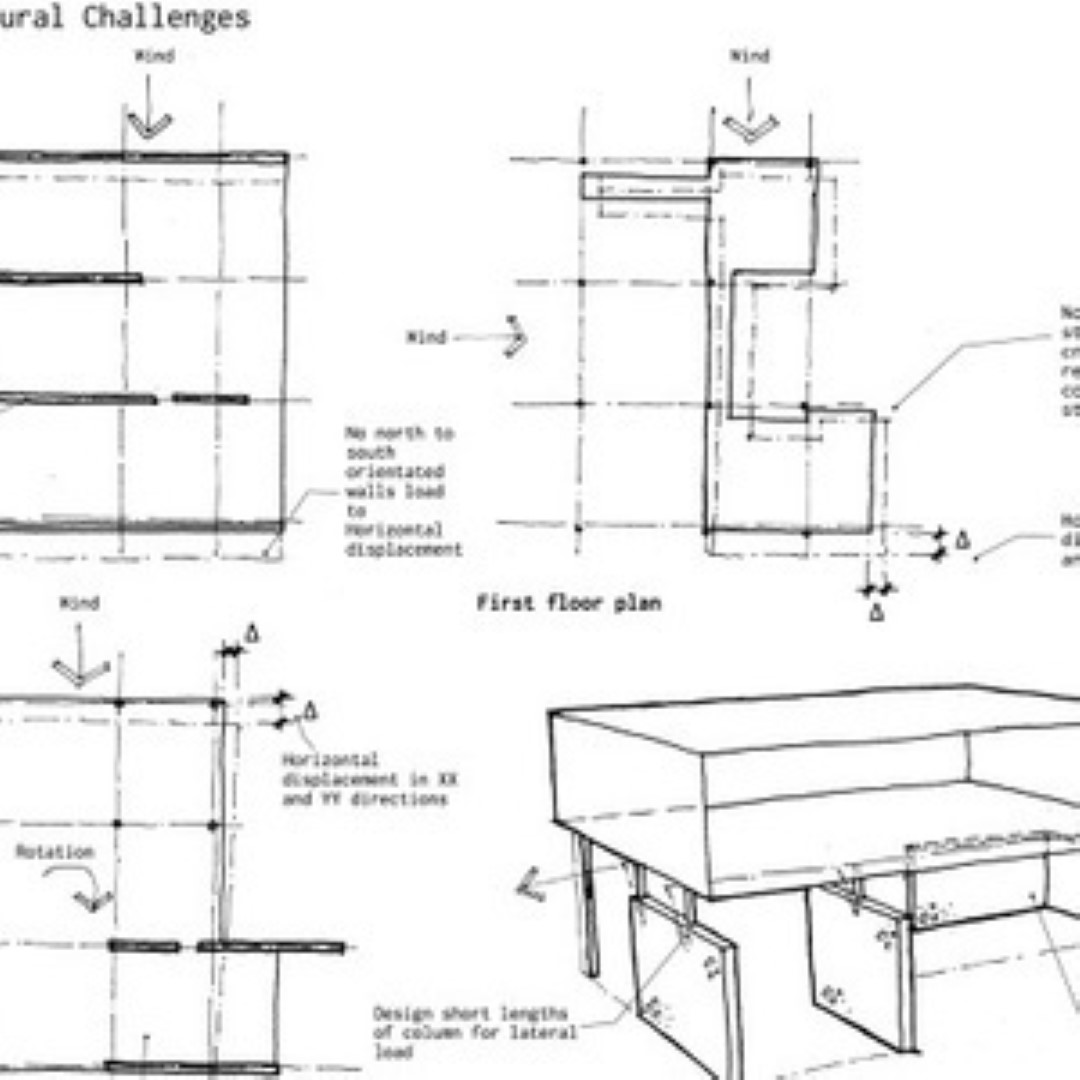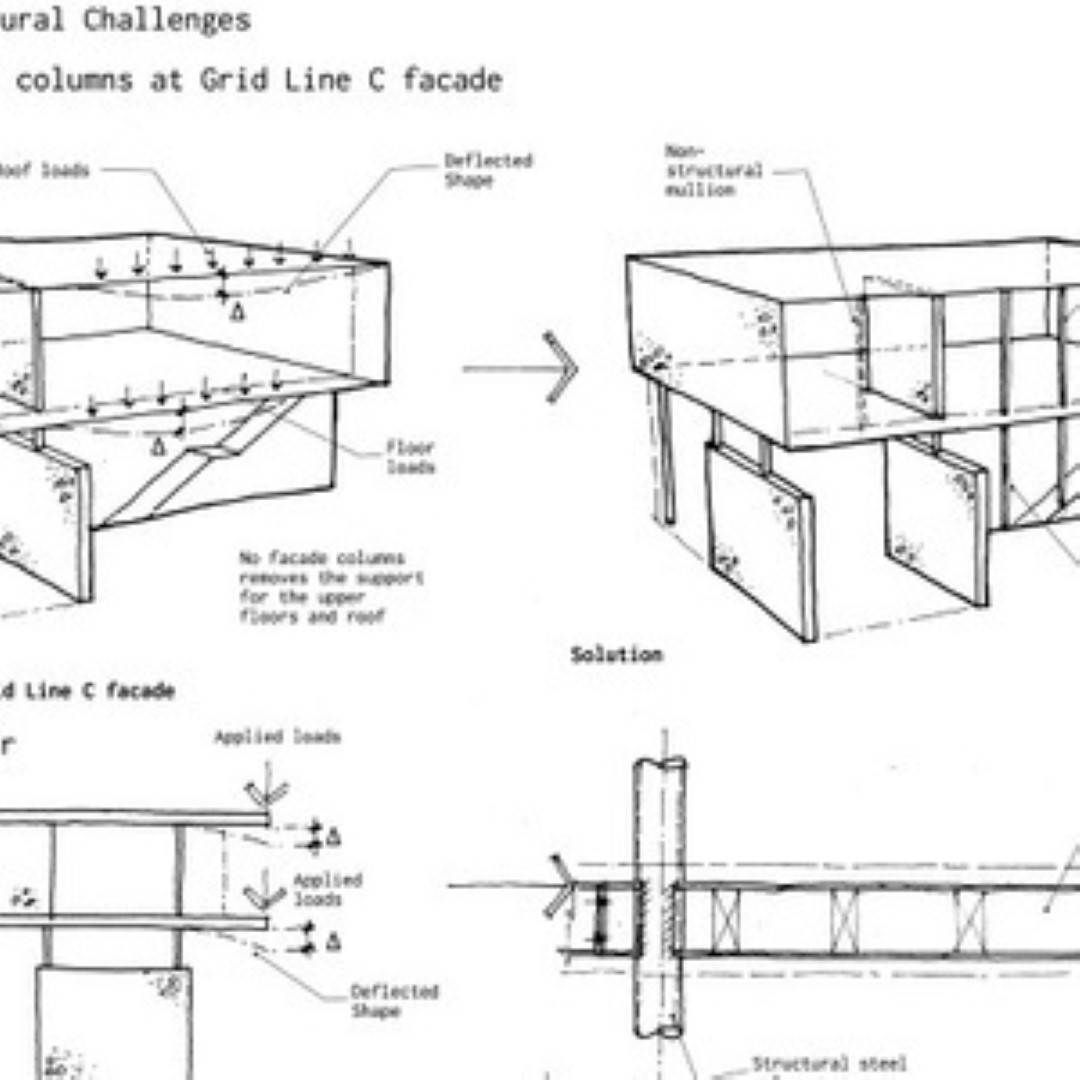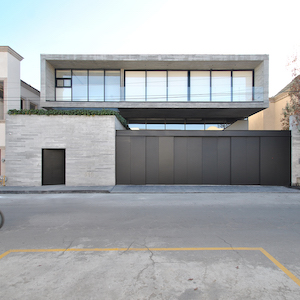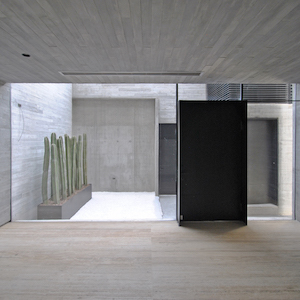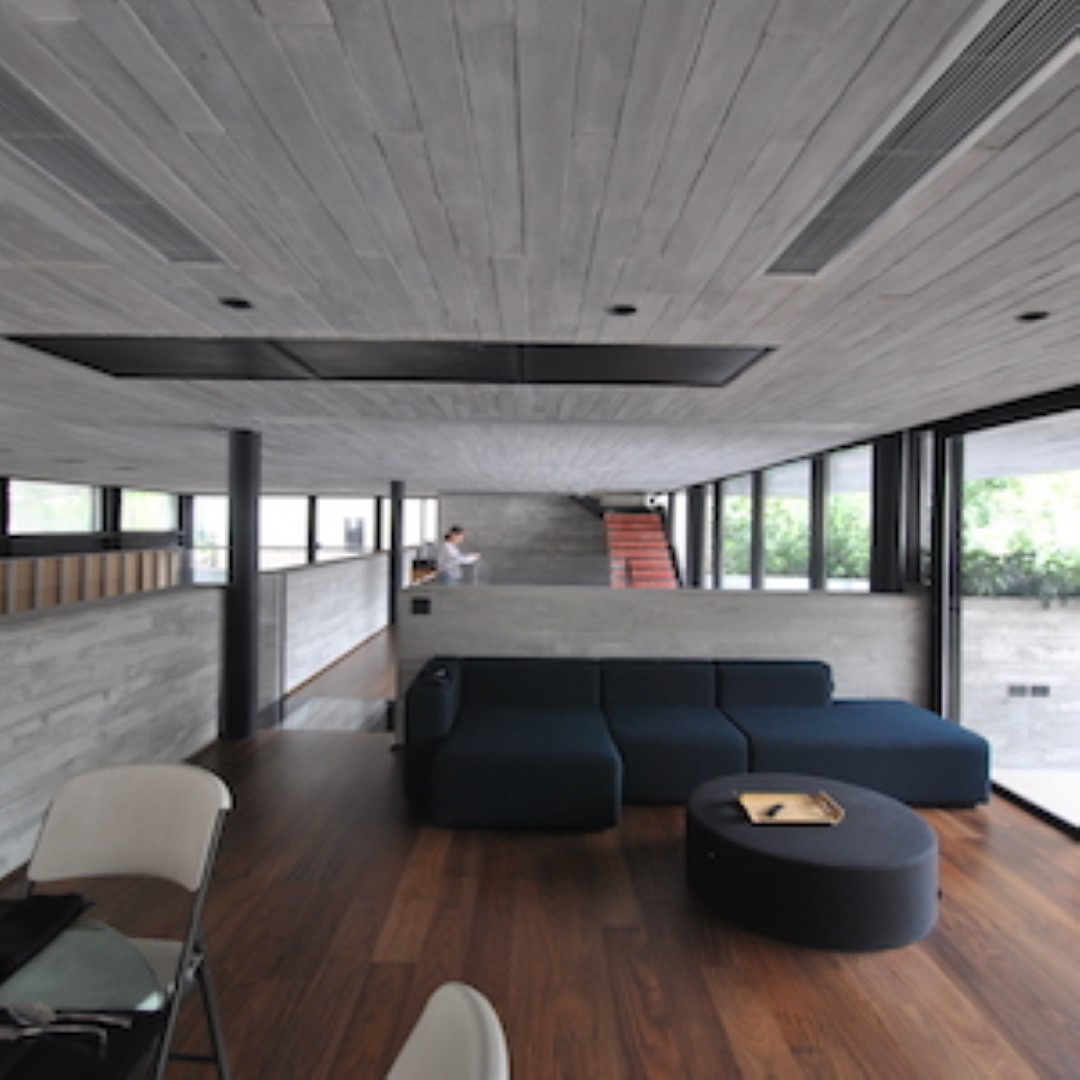Client: Lauro Eugenio Martinez Guajardoarchitect: Mass OperationsLocation: Monterrey, Mexico
Date: 2022-02-01 00:00:00 +0000 UTCTags: Mexico, residential, cantilevers, steel, optimisation
Stair House
Stair House in Monterrey, Mexico is an example of how an outwardly simple contemporary form can hide a number of complex challenges. The concept for the house was that of a solid volume of exposed concrete, floating above a transparent bottom storey. The two are joined by a sweeping internal stairs, hence the name of the dwelling.
The solid top storey cantilevers a significant distance in several directions and to allow unobstructed views of the Cerro de la Silla from the rear of the house only two small diameter columns were allowed in each corner on plan. The open flexible nature of the building also mean few internal walls at ground floor level which posed a problem for the stability of the building. These challenges were resolved with clarity of thought and imagination as well as the extensive use of automatic structure optimisation techniques within the Rhino/Grasshopper 3d modelling environment.
All photos Mass Operations.
