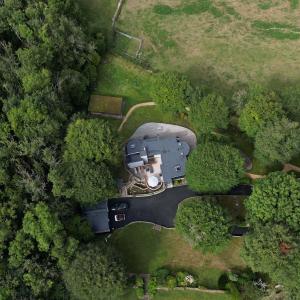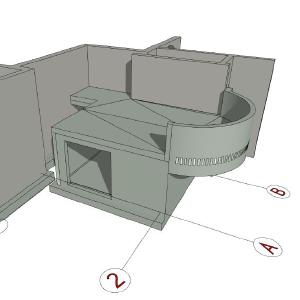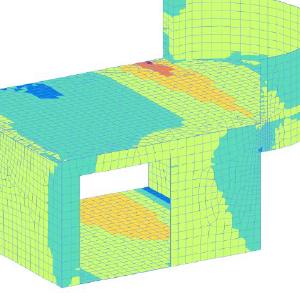Client: DesignscapeArchitect: DesignscapeLocation: Bath, UK
Date: 2022-10-01 00:00:00 +0000 UTCTags: concrete, modernist
Quarry Wood Extension
An extension providing a new external space for a Modernist house.
The existing house was originally a wartime RAF lookout position built into an old stone quarry overlooking Bristol from the Cotswold escarpment on the edge of the Bath. It was converted and extended in the 1970s in a unique design which very much reflected the forward looking client at the time.
The house is “upside down", with the entrance and living rooms all on the upper level, and bedrooms below. The living spaces did not therefore have direct access to any external space except for a large balcony on the (very exposed and windy) North side. The new extension is a sun-facing outside space linked with the living room, with a laundry room and gym below.
The new extension has been constructed from insitu board-marked, waterproof concrete, which allowed for minimal excavation and a polished concrete structural slab – no waterproof membrane. The whole structure is insulated from the inside.
Aerial Image by Designscape
Project Team
| - Client: | Private |
| - Designer: | Designscape |
| - Contractor: | HDG Construction & Client Self-Build |


