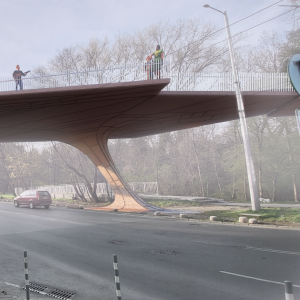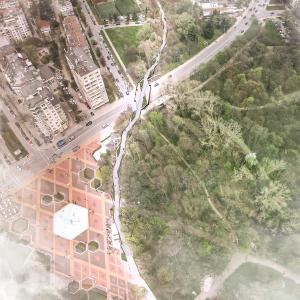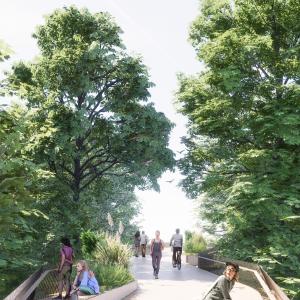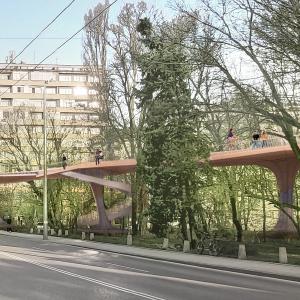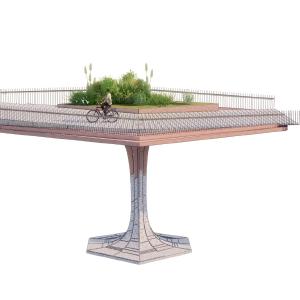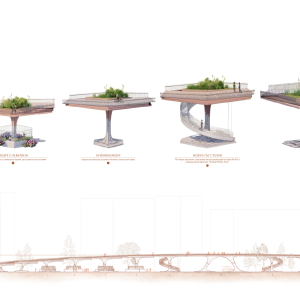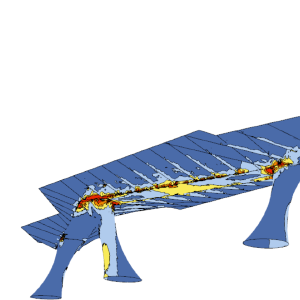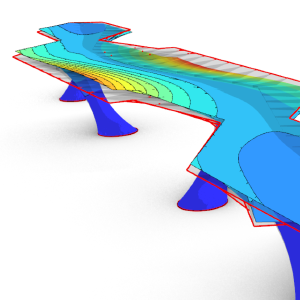Client: Sofia Municipality - Department of Architecture and Urban PlanningArchitect: JuSt ArchitectesLocation: Sofia, Bulgaria
Date: 2022-10-20 00:00:00 +0000 UTCTags: Steel, timber, bridge, Digital Design, Parametric Design, CNC
Byala Cherkva Bridge
In collaboration with French Architects JuSt Architectes our proposal for the Byala Cherkva Bridge in Sofia envisaged a long snaking landscaped pedestrian and cycle path joining two poorly connected urban areas, thus activating a neglected part of the city.
Inspired by traditional Bulgarian building techniques in masonry and timber, particularly the use of vaulted timber structures, our bridge design uses glulam timber beams and solid timber panels in combination in an arrangement which adds mass and stiffness on plan only where needed in order to support the eccentric plan geometry. The supporting columns of the bridge are splayed ‘legs’ of CNC cut solid timber elements which are carefully placed to avoid obstacles on the ground as well as providing a laterally stable frame. The columns are integrated with the bridge deck for moment continuity.
The largest span of the bridge is over a main thoroughfare and is approximately 30m in length. Our work included full conceptual collaboration, costing and a high level of dynamic analysis. With extensive of timber our bridge will have a very low embodied energy.
