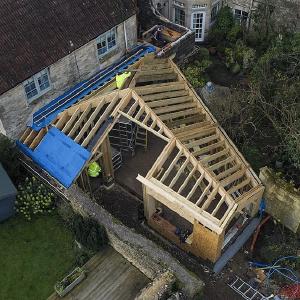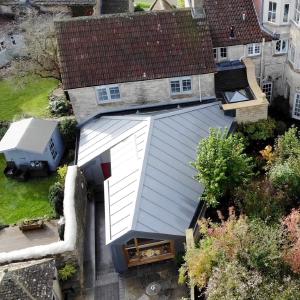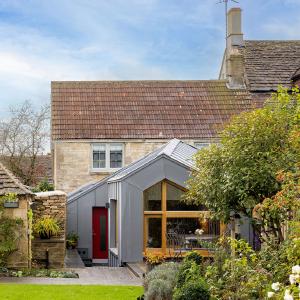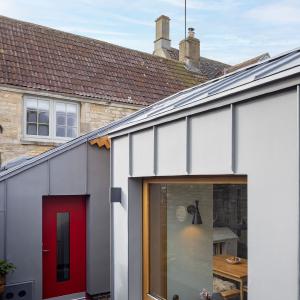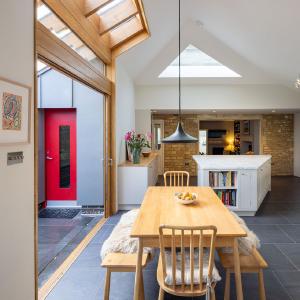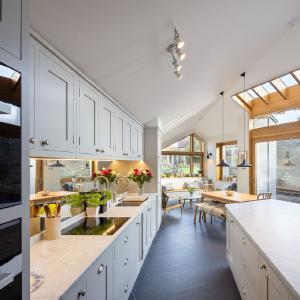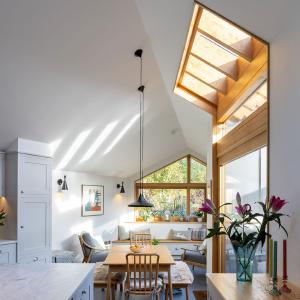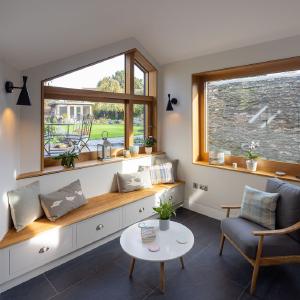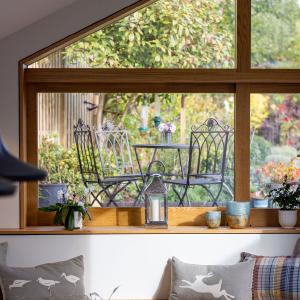Client: Mr & Mrs SidmouthArchitect: DesignscapeLocation: Biddestone, UK
Date: 2022-10-21 00:00:00 +0000 UTCTags: Timber, extension, residential, Digital Design, Parametric Design, CNC
Willow Lodge
Willow Lodge is a contemporary extension to a listed dwelling in the village of Biddestone.
The project was notable for its extensive use of computer generated fabrication information, which was taken directly from the engineering 3d model and which came under our scope. The norm is for the fabrication detailing to be outsourced to a contractor who has to recreate a 3d model from scratch. With Format Engineers taking responsibility for the production of the build information, time in fabrication was much reduced.
The structural frame is also unusual, a the primary structure being a series of portalised plywood and plain timber composite panels stabilised with stiffened plywood diaphragms. This allowed a high degree of prefabrication of elements small enough to be delivered through the very restricted site access.
The combination of efficient, lean structure and digital fabrication led to a very quick and problem free frame construction.
Project Team
| - Client: | Private |
| - Designer: | Designscape |
| - Contractor: | Wraxall Builders |
