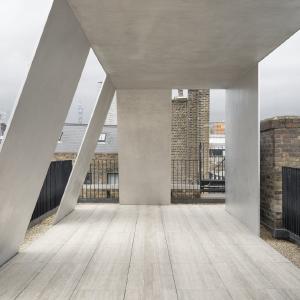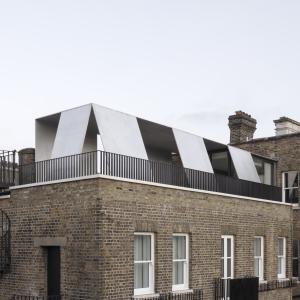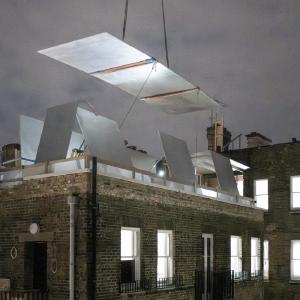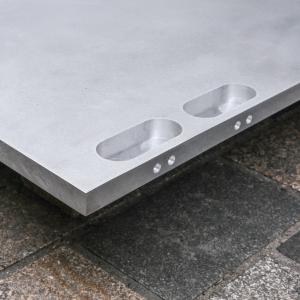Client: PrivateArchitect: Carmody GroakeLocation: Covent Garden, London, United Kingdom
Date: 2025-04-23 00:00:00 +0000 UTCTags: Aluminium, Digital Design, Detailing, Fabrication
King Street Pavilion
This rooftop canopy was designed by architects Carmody Groake as part of a wider renovation of the building below. The aluminium panels provide enclosure to an enclosed rooftop kitchen then extend outward, providing a sheltered open-air dining space.
Format joined the project alongside fabricators Littlehampton Welding Ltd to assist with scheme design then move onto technical design and fabrication
The brief was for the canopy detailing to be invisible, to appear as if the sheets simply rest against one another. Format initially assisted with tweaks to the panel arrangement to ensure overall stability and the minimum material thickness possible. This was then followed by work on carefully detailing the required assembly joints in the top panel and working with LWL to develop side-to-top-panel connections that are entirely invisible to the pavilion occupants.
The panels above the kitchen space required additional detailing to enable support of the internal ceiling and services as well as coordination with the glazing elements.
Images 1-2 © Johan Delin
Images 3-4 © James Retif
Project Team
| Architect: | Carmody Groake |
| Main Contractor: | London Projects |
| Building Engineer: | Price & Myers |
| Fabricator: | Littlehampton Welding Ltd |
| Pavilion Engineering: | Format Engineers |



