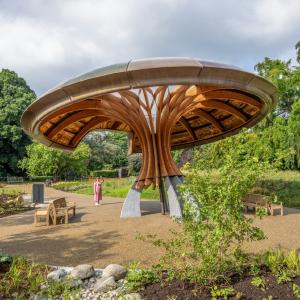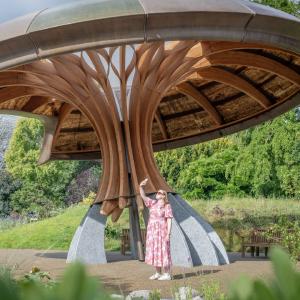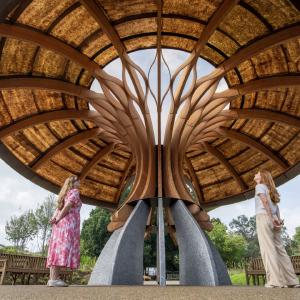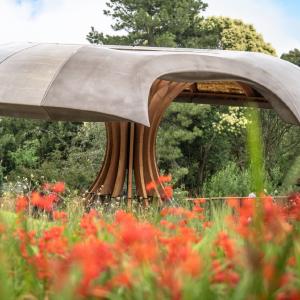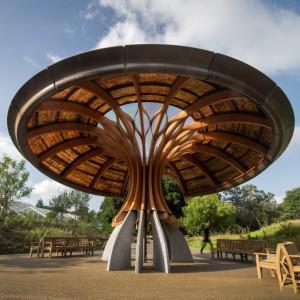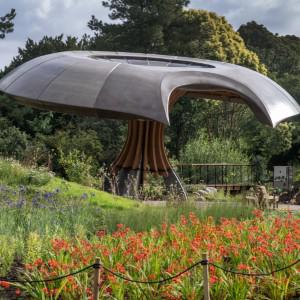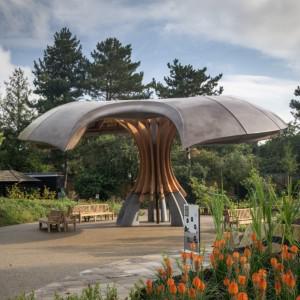Client: Kew GardensArchitect: Mizzi StudioLocation: Kew Gardens, London, United Kingdom
Date: 2025-07-26 00:00:00 +0000 UTCTags: Timber, Sustainable, Digital Design, Detailing, Fabrication
Kew Gardens Carbon Pavilion
Kew’s new Carbon Garden highlights the role of carbon in our lives, how it moves through the environment and how plants and funghi can help to tackle climate change.
At the heart of the garden is the funghi-insired pavilion designed by Mizzi Studio. The pavilion showcases the natural carbon-sequestering materials of flax, larch and granite as well as diverting rainwater into the rain garden and providing space for visiting groups to play and shelter.
The pavilion sits on 90mm thick granite fins. These support 16 glue-laminated curved larch ribs, linked to one another with minimal, hidden steel detailing and elegantly curved timber components. The central steel collar is a repurposed tube from our old friends at Cleveland Steel. The ribs support the flax composite skin and the clear rain funnel that carries water downward and onward into the garden.
The connections between all of these components needed to be performative for load transfer and assembly tolerance, yet highly minimal and hidden to ensure the primary material components take centre-stage.
We were appointed by longtime collaborators Xylotek to deliver the engineering of the pavilion, working alongside them in developing the tendered proposal to a fully coordinated detailed design, ready for fabrication and installation.
We were proud to work with a team of great collaborators to make this happen who are listed below.
Image Credit: Ines Stuart-Davidson & Jeff Eden © Kew Gardens
Project Team
| Client: | Kew Gardens |
| Architect: | Mizzi Studio |
| Main Contractor: | CityAxis Ltd |
| Technical Design/Timber Fabrication: | Xylotek |
| Composite Manufacture: | 2D:3D Ltd |
| Stone Design and Detailing: | Agnos Studio |
| Stone Supply: | Lundhs |
| Stage 4 Engineering: | Format Engineers |
